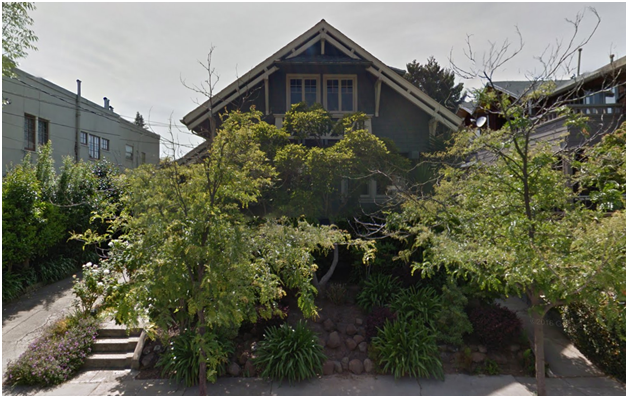
This home is on a highly desirable block in a top East Bay neighborhood.
Curb Appeal
Home owner is contracted to have shingle repair work completed on the south and west sides of the main building. As those areas will need to be repainted, the rest of building should be repainted at the same time for general maintenance.
I recommend color matching the existing paint. The scheme is sophisticated, a perfect fit for the architecture, and makes repainting much faster on less weathered parts.
Some of the brackets/trim detail has been painted the house body color. This should be corrected when repainted by reviewing all in advance with the painter.
Steps to lower unit are in need of paint.
Entry
Enclosed porch should be painted when the building is repainted.
Foyer
Remove door hanging bracket from dining room entry header before repainting unit.
Front door is beautiful. Ask cleaners to use Murphy’s Oil Soap cleaner to condition and clean the wood.
Paint and floor screening.
Living Room
Damage/cracked ceiling should be repaired.
Discussed options for adding blown in cellulose insulation for sound proofing and privacy between units. This involves drilling holes and patching the ceiling so it could be incorporated with the repair work.
Paint and floor screening.
Dining Room
Fireplace mantle should be painted trim color to help it look more authentic. That oak color and large wood grain don’t go with the age of the home. If inclined, adding vintage or vintage looking tiles (installed over existing tile) is an easy way to make the mantel look more authentic.
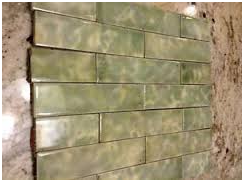
Paint and floor screening.
Master Bedroom
Great space – nothing to do but paint and have floors screened.
Bathroom
A quick redo prior to selling would have a good payoff. A pony wall at the end of the tub needs to be built to provide a finished end for the tub and privacy for the water closet.
There are some local renovation contactors who specialize in baths. Typically they have materials they like to use so these specifics should be discussed ahead of time with emphasis on authentic looking materials.
Hex marble tiled floor and oversized subway tile tub wall will add authenticity without rearranging the fixtures.
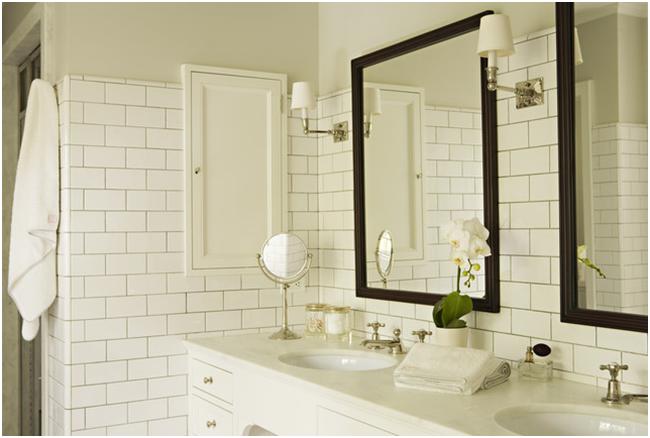
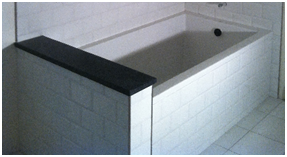
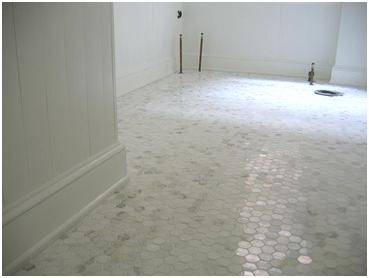
Kitchen
This kitchen is large, clean, and functional. I would replace the appliances with a new suite in stainless. Not top of the line, just nice, clean, and new. Purchase counter depth (24″) refrigerator to open up space in that high traffic area.
This will enable buyers to “live with” a dated kitchen if they are not in a position to renovate immediately. Providing plans for a new kitchen (even a simple cabinet layout from Home Depot) can really help buyer’s see potential.

Remove vinyl and refinish fir (presumed) floors underneath.
Laundry/Office/Deck
As discussed, consider options for moving washer/dryer downstairs. I would remove the boxed frame and leave the hook-up’s. Leaving the space open help buyers visualize a large kitchen, or separate office area, or laundry, or ??
Remove vinyl and refinish fir (presumed) floors underneath.
Adding a small deck off the back porch would give this unit some dedicated outdoor space that is currently lacking. Worth every penny invested because this feels like more square feet.
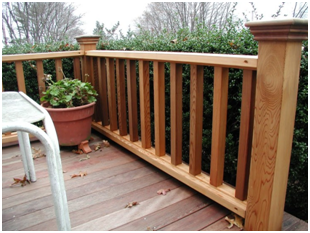
Guest Bedroom
Paint and floor screening.
Overview
Exterior repairs are already planned. In the current market, I think this property would receive multiple offers and sell at an attractive price.
In addition to the exterior repairs (already contracted), the following items should be considered. These are listed in priority, in terms of adding most value by eliminating obstacles for potential buyers. In order of priority:
exterior and interior paint
insulate between floors/repairs to ceiling plaster
screen floor hardwood floors/remove vinyl and refinish in kitchen/laundry
replace appliances
update bathroom
add private deck off back




Recent Comments