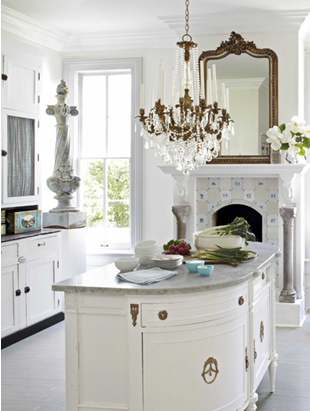
Sarah lives in a gorgeous landmark pre-war building built when kitchens were not priority.
Elements of furniture reporposed/mixed in with cabinetry to create a completely unique look. Great buys can be found at auction and a skilled cabinet maker can modify as needed.
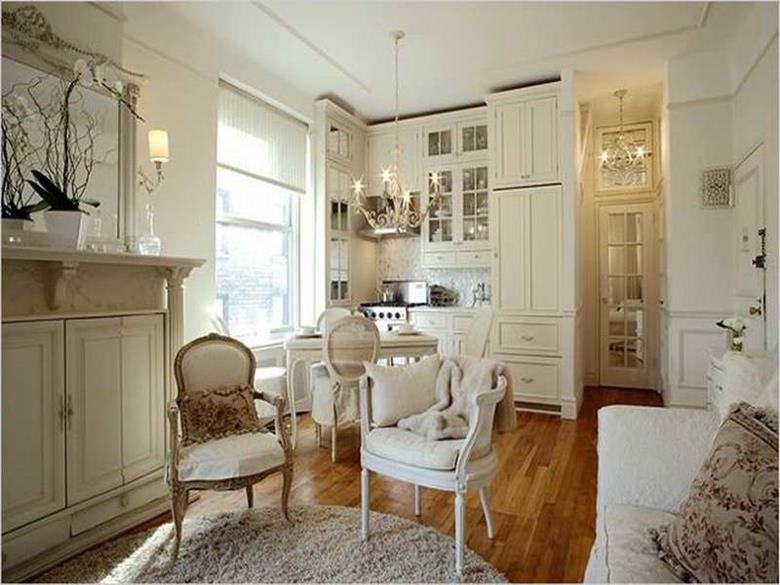
Full height cabinets provide for valuable storage space (you don’t have to put china up there) and make this design pop.
Note the narrow side cabinet on the left return which visually balances this kitchenette. I prefer mirror paned cabinets for added sophistication and to hide clutter.
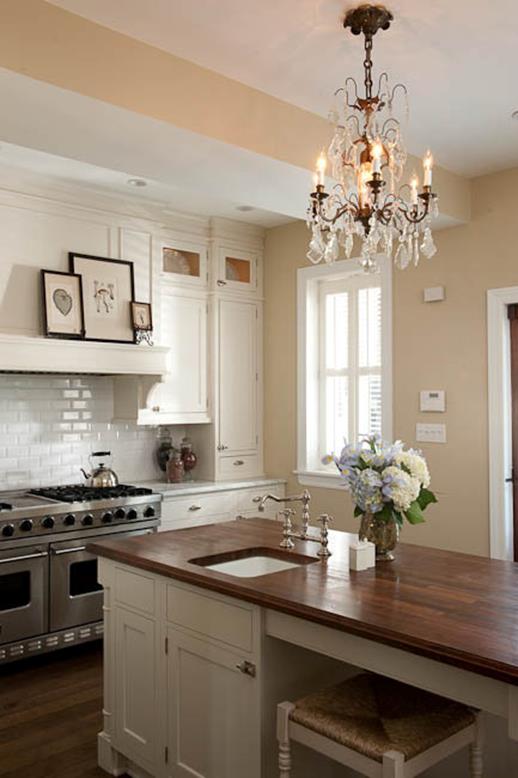
Combining wood countertop with Carrera adds warmth and visual interest.
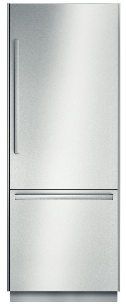
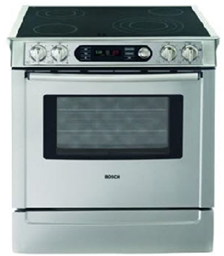
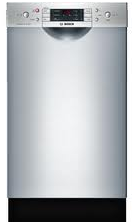
I like a narrow and tall refrigerator in small kitchens because they accentuate ceiling height and allow for more counter space. I refuse to buy a refrigerator that isn’t counter depth for any kitchen I design and there are options available within any budget. Bosch makes a super quiet 18″ dishwasher which is more than adequate for an uptown pied-a-terre and visually makes a smaller kitchen feel larger because it is in better proportion.
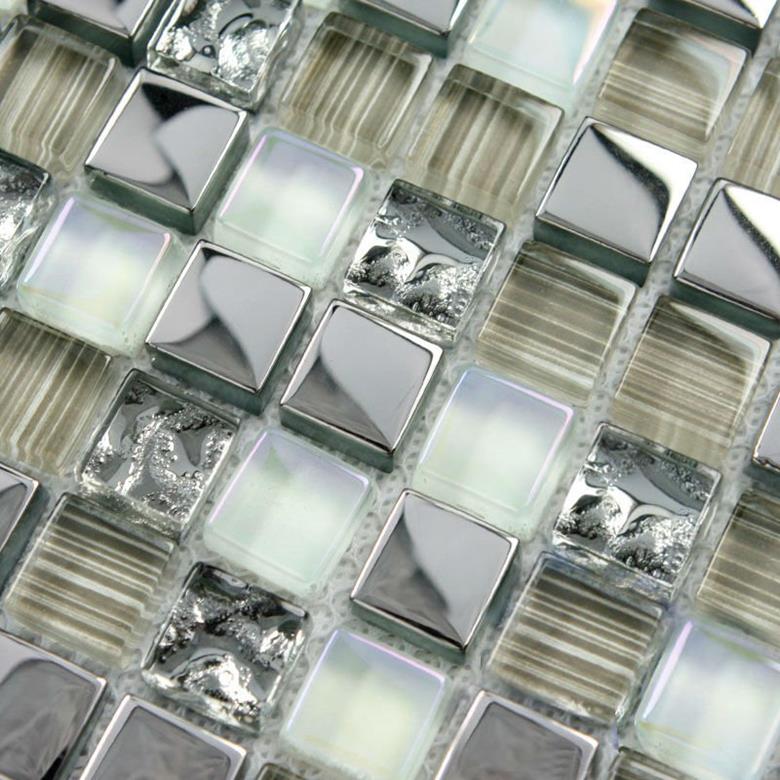
Adding a little bling to the backsplash will really help Sarah tie the entire look together. Each element in this mosaic is pulled from the main features of the space.
The most common mistake homeowners make in their kitchen renovations is installing an inappropriate back splash. Whether you expect an 80-120% return on your renovation investment or just want to create a functional and beautiful kitchen, hire a designer.
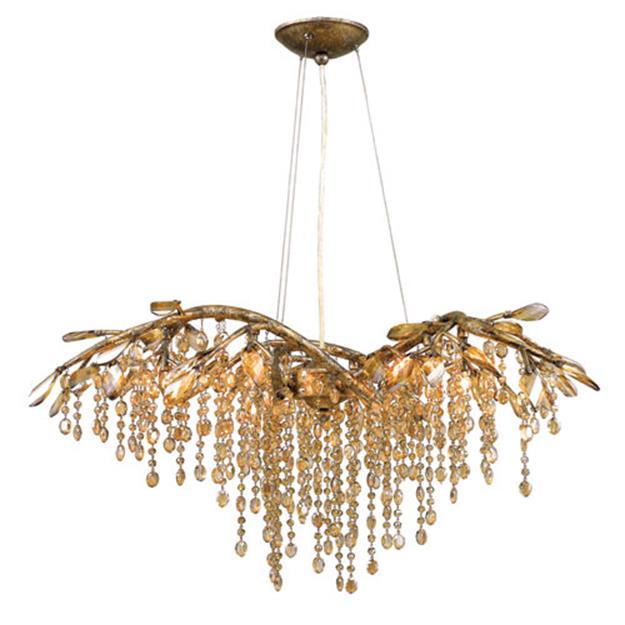
And let us not forget the glamor! Installing a chandelier instantly transforms an efficiency kitchen into a sophisticated and space.
D.



Recent Comments